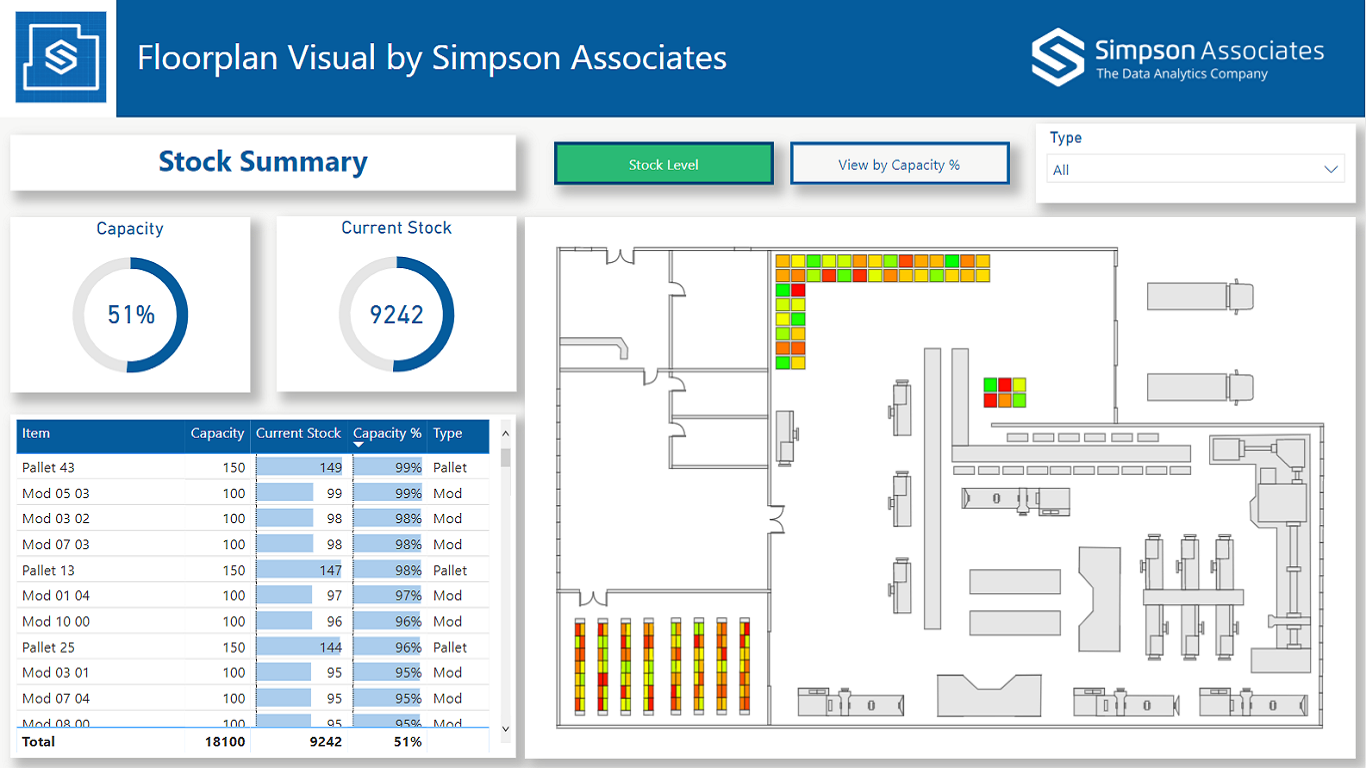Simpson Associates Launch Power BI Floor Plan Visual
Simpson Associates are delighted to announce the launch of a FREE to download Floor Plan Visual App that has been designed to work perfectly within Power BI.
The free to download Floor Plan Visual app enables organisations to view their data on a backdrop that makes sense to their readers. Users can simply map any metric they like on top of their custom floor plans to see instant analysis of real-world locations. The app is available to download on the Microsoft Power BI Market Place.
Common use cases include:
- Mapping sensor data to a real-world location, to easily see footfall or activity in a specific area or location.
- Map stock levels in your warehouse or even a store to view a visual representation of the stock room itself.
- Monitor temperature levels across a network.
The possibilities are endless with the Floor Plan Visual by Simpson Associates; you’re not restricted to just floor plans. The Floor Plan Visual by Simpson Associates can draw any image represented as geometry data and allows you to add your metrics and KPIs on top. We use the term ‘floors’ to refer to what you can think of as a floor in a building, but this could be any logical grouping you like, such as levels/decks/stories. Similarly, we use the term ‘plan items’ to refer to what you can think of like a room in a building, again this could be any item you like and doesn’t even have to be a room! It could be a location of pipes, sensors… absolutely anything that you like.
Download the Floor Plan Visual by Simpson Associates
Simpson Associates can help you to implement your Floorplan Visual
The Floorplan visual has been designed by the expert Power BI and data team at Simpson Associates. As a Microsoft UK Gold Partner and experts in data analytics and Power BI, we can fully support you in the implementation of the Floorplan visual, ensuring it is used to its optimal ability. Plus, we will have you up and running fast.
Should you need any help translating your AutoCAD drawings, our experts can help. Please speak to us using our live chat, or email us at [email protected] where one of our experts will be happy to talk with you in more detail.



